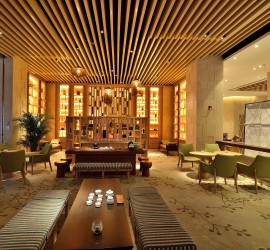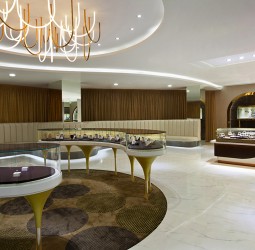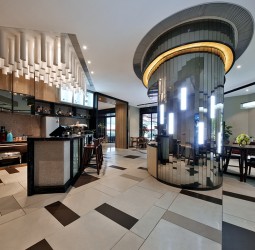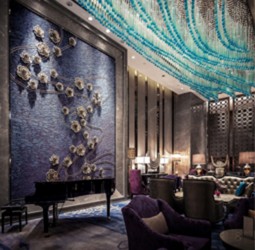“Shangcheng Yard” covers a total area of 3287 square meters. It is the eastern garden space with the combination of food, music and green plant, which build the new concept of the restaurant. The Pearl is located in rows of tall buildings,which is sending out the unique charm to your heart..
白墙红瓦,庭院深深。
春风十里,不如邂逅上橙小院。
White wall and red tile, the deep courtyard.
It is better to meet the Shangcheng Yard than the spring breeze.
上橙小院的LOGO,隐入植物丛里,迎门而入,青草清新的气息便会扑面迎来,石头锻造的墙壁开始述说它的历史,上橙小院隔绝了喧嚣的尘世,让你不由自主的安静下来,漫步在舒适幽静的小院里,你能随时随地感受自然的力量,和触手可及的生活浪漫。
Shangcheng logo is embedded into good smelling plants, beside of stone walls began to tell the history of it. Shangcheng yard cut off from the hustle of the world, let us quiet down. When we were walking in the yard we feel the power of nature anytime and anywhere, and within easy reach of the romantic life.
采用最新鲜的食材,搭配最精美的餐具,手艺高超的大厨精心烹饪的每一道食物,每一口美味都是味觉和舌头之间的艺术。石头粗犷的肌理质感搭配金属特殊的光泽,虚实之间的交替,在开放式的餐厅里演绎食物酸甜苦辣的故事。
The freshest ingredients are in the hands of magic chef, every bite of delicious food is the art of taste. The rough texture of the stone matches the special luster of the metal, the alternation between the virtual reality, are telling the story of the sweet and sour food in the fantastic space.
镂空的槅门,百叶窗,能最大限度的将自然景色映入眼帘,长廊的景深与延伸,凝聚着一股幽静与灵性,每项材质不只有形象,本身还藏着一种视觉寓意,不断变幻的光影是空间生命力的展现。
The hollow-out gate and windows can maximum strength the natural landscape, corridor extension view together with a quiet and spirituality, each material is not only the image but also hiding a visual implication, the changing of light and shadow is an expression of life space.
植物在这个空间中有着极强的存在感。餐厅和庭院内置入了棕榈树、蕨类以及喜林芋等热带植物,通过花屏风与落地窗旁的装饰和建筑本身的特点,使得通透的视野连接不同的空间,移步异景,将自然元素和阳光导入室内。在光的投影下,吊篮里的植物在玻璃和墙壁上创造了戏剧性的效果。
Plants have a strong presence in this space, the palm trees, ferns, and xi Lin taro and tropical plants with flowers screen beside the window decorations and the characteristics of the building itself, make appear a vision to connect different space, walk, the natural elements and sunlight into indoor. Under the projection of light, the plants in the basket create dramatic effects on the glass and walls.
当清晨的雾开始弥漫,细小的枝丫发起新芽,鹅卵石静静的匍匐在流水里,缸窑下的浮萍在风中摇曳生姿,水的动与静、虚与实、聚与散、行与止,都是一种空间的艺术,水景艺术在庭院空间便成为画龙点睛之美。
When the fog of the morning began to diffuse, tiny buds, branches pebbles quietly prostrate in running water, kiln cylinder under the duckweed swaying in the wind, the water of the dynamic and static, virtual and real, get together and scattered, rows, and check, is a kind of spatial art, waterscape the beauty of art in the courtyard space became make the finishing point.
窗外的树生长在池塘里,池塘里的锦鲤在一方天地里游来荡去,以水养树,以树养鱼,人的距离与自然的距离,在一瞬间消失了界限,虽然生活在建筑空间中,却与大自然同在。
The trees outside the window grew in the pond, carps swim up and down. Water breezing trees, trees breezing fish. No bounds between human and nature, the life in the architectural space, with nature.
生活即艺术。建构空间的终极目的,就是将阳光、空气、水的能量装载进室内,探索自然、开放的共生关系。让自然回归城市,让顾客沉浸在自然之中远离喧嚣,用心体会一份美食,一段闲适的时光带给生活的特殊质感。
Life is art. The ultimate purpose of constructing space is to load the energy of sunshine, air and water into the interior and explore the symbiotic relationship between nature and openness. Let nature return to the city, let the customer immerse in nature to stay away from the noise, the heart experience a good food, a period of leisurely and comfortable time brings the special sense of life.
设计单位: 深圳市古柏设计艺术顾问有限公司
项目名称: 株洲市上橙小院室内装修设计
项目地址: 湖南省株洲市天元区佳兆业路168号
项目面积: 3287平方米 (㎡)
竣工日期: 2017年1月
主要材料: 天然大理石,仿古瓷砖,火山岩,木饰面,红砖,艺术墙布,玻璃,金属,涂料
项目设计师: 陈立天
陈立天 Sky Chen
——深圳市古柏设计艺术顾问有限公司、
古柏设计事务所(香港)有限公司)创办人创意总监
高级室内建筑师
毕业于意大利米兰理工大学POLI-DESIGN
香港室内设计协会会员
中华室内设计协会会员
中华室内设计协会 艾特奖
中国建筑装饰协会 筑巢奖
中国建筑装饰协会 CBDA中青年建筑室内设计师
2015意大利米兰世博会特约设计师





