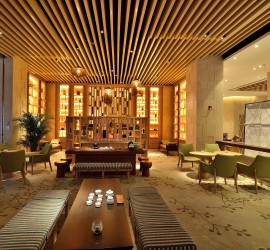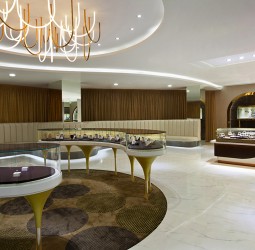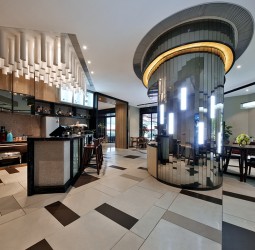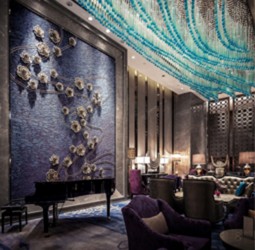贰千金(Lady Bund)餐厅位于外滩22号,主营创意亚洲料理。餐厅所在建筑前身始建于1906年,地理位置毗连十六铺码头,是一栋典型的折衷主义历史老建筑。修缮后的外滩22号以其特有红砖立面在外滩建筑群中独树一帜,仿佛女子着一袭红裙,极具历史韵味。
介于餐厅的建筑背景是西方建筑形式与东方历史文化完美结合的典范,业主期望能在贰千金内部延续东西一统的精神韵味,于是邀请了扎根上海的法国设计师Thomas Dariel操刀室内设计,发挥其擅长的文化兼容现代的设计手法。有机穿插了东方语汇元素与西方呈现方式,Thomas Dariel将这种融合性贯穿于整个室内设计中,与贰千金创意亚洲料理的菜品风格一脉相承。在此基础上,为了进一步丰富功能,空间内部不着痕迹地刻画了两种不同的语境氛围:平日里轻松休闲的厅和入夜后私密尊贵的酒吧。
Lady Bund shines the light on a new dining experience. Eagerly awaited newcomer on the glamorous Bund Scene, the Asian-fusion restaurant is beautifully set on the 4th floor of Bund 22, a well preserved building with more than 100- year history standing at the southern end of Zhongshan Road. Built in 1906 in the “Electric Architecture style,” Bund 22 is the only Century-old red-brick building on the bund, a new landmark standing out as an elegant lady in a red dress.
As the building itself harmoniously blends western architecture with Chinese culture, the owners wanted Lady Bund to be a worthy representative of East-West fusion. They therefore invited Thomas Dariel, Shanghai-based French designer, for his well-known talent to bridge and play with both cultures while being firmly contemporary. Both Asian and European elements have influenced the Asian Fusion interior and the gastronomic concept. Beyond culture, Thomas Dariel also takes up the challenge to create a space with a strong identity that ought to be as vibrant and embezzling in two very distinctive contexts: lively and cozy restaurant in the daytime, intimate and fancy dining lounge during night.
1200平米的空间并不规整,或封闭或开敞的区域却也因地制宜,自然地分割出了大致的就餐区域。Thomas Dariel为每一片区域都设计了一个主题,使之自成一景。入口处的前台区域首先为餐厅奠定了基调。鱼骨纹木护墙板从地面延伸至天花,将整个空间包裹其中,传递着温暖和欢迎。简单高雅的金色签到桌带来质感,悬于其中的WOKMedia陶瓷蛋壳艺术装置,则多少暗示着这个项目的创意属性。由此步入,圆角吧台首先映入眼帘。如果说前台是引子,那么作为贰千金故事的开篇,吧台区域直奔主题,选择亚洲传统书法元素来点题。宣纸被裁剪成一条条斜边纸条,从木制天顶优美地垂落,中间夹杂着几条木吊灯,配合气场十足的黄铜吧台桌,纵向层面立体丰富。而在吧台旁侧的墙面,大大小小的木框悬挂着适应各自尺寸的毛笔,则形成了横向的呼应关系。
From the entrance, the reception area sets the tone. Fully wrapped with floor to- ceiling herringbone-pattern wood panels, the space radiates an overall warm and welcoming atmosphere. At its center, a simple yet elegant golden reception desk brings a glamorous note while the beautiful artistic installation of ceramic eggs by WOKMedia gives a glimpse of the creativity put behind the project. Setting a foot into the space, ones will first encounter the bar area, strong statement of Thomas bold design and starting point of the Lady Bund story, which tells us about Asian traditions, paper and calligraphy. Indeed, large rice-paper stripes are elegantly falling from the ceiling and above the impressive brass streamlined bar, while, as an echo, the wall shelf behind it displays traditional calligraphic brushes.
穿过吧台,便进入了一片开敞的核心区域,悉数保留的原始拱形窗格,带来开阔迷人的外滩江景。偌大的空间主要划分为两片。中央区域基地被稍稍抬高,用作就餐区。配合边角圆润舒适的桌椅,一幅幅卷轴依次在天花铺开,拖出空白的画卷,自外向内延伸。刚到尽头,巨型数码喷绘作品立马进行纵向的衔接。画面描绘了布满繁复花样纹身的背影,占据整面墙壁,将神秘性感的气息发挥到极致。在原始窗格独特韵律的衬托下,环绕左右的区域安排为休闲区,方便边品酒边赏景。各式各样的折衷主义设计家具点缀其中,呼应了原建筑的属性,有效避免了单一陈设带来的正式感。横跨天花的长条汉字设计灯箱和地图地毯,流行中不乏可圈可点的细节,使空间更为年轻活跃。受到传统丝纺机器的启发,在第二就餐区,Thomas将细绳索相互穿插扭曲,交织出几何图案,编出了一张若有若无又的丝网,笼罩在整个空间之上。四盏MaisonDada的别致吊灯悬于其中,是东西关系最佳的补充说明。与绳索之虚相对,占据空间尽头的铜管“线条”则将飘忽的视线悄悄收回。棱角走线所勾勒的开放式餐吧,带有些许工业的味道,亦与放置于此的美食相得益彰。
Looking at the space from the bar, a mesmerizing perspective opens-up and ones can immerse themselves in the extravagance, all while overlooking the splendid view of the Bund. This main area, very large, holds the same atmosphere yet proposes distinctive functions and set-up to the guests. In the middle part of the space rests the dining area, featuring sleek and comfortable furniture. Wallpaper rolls deploy themselves from the ceiling onto the adjacent wall to divulge a very poetic image of a man’s tattooed back. Around the dining area and all along the arched windows runs the lounge area, furnished with an eclectic choice of elegant furniture, bringing a vibrant, young and attractive vibe to the entire volume. Throughout the space, prevailing earth color tones add finesse and delicateness into a strongly visual and creative interior. Inspired by traditional silk weaving looms, Thomas Dariel mapped the second dining area with interlacing rope strings, which creates an intriguing geometrical pattern, a translucent web enveloping the dining stage. At the heart of the space and in between the tables, four bright blue pending lights of the newly-born Maison Dada brand run through this cocoon, bringing a sense of pure design, brightness and modernity. Overlooking the dining area, the open-kitchen allows tantalizing glimpses to the gourmet dishes prepared by the chef and features an installation of intertwining copper pipes, industrial reflection of the silk web.
两个主要就餐区各有一间优雅的VIP间,采用藤织移门隔断,既避免了生硬的衔接,同时保持着较好的私密性。这里同样安排了精心妆点的天花,将诗意的图案化作别致设计——一如贰千金带来的印象。
Both dining areas each host one elegant VIP room, separated from the rest of the restaurant by rattan partitions that ensure intimacy while keeping a semi-transparency.Richly decorated, the two large private rooms enjoy unique designed ceilings illuminated with poetic images fitting Lady Bund’s identity.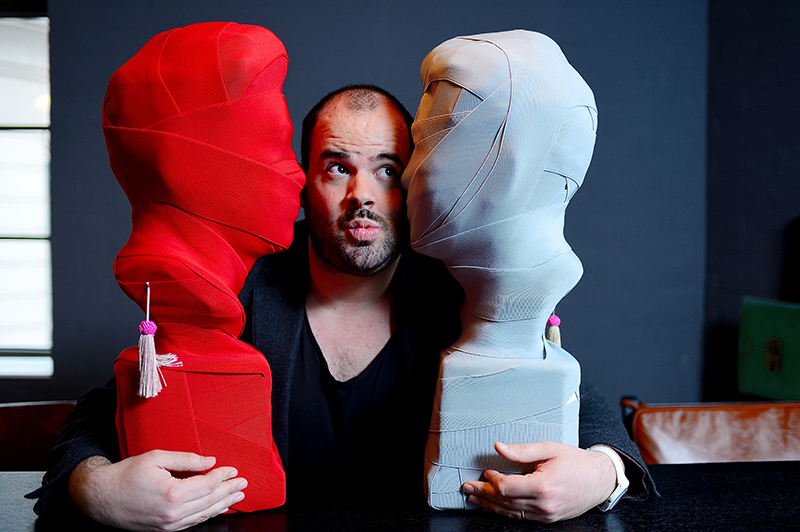
Thomas Dariel
Dariel Studio 是一家荣获多项国内外大奖的室内设计事务所,由法国设计师Thomas Dariel于2006年在上海创立。自成立起,事务所高质量地完成了多达60多个项目,横跨服务业、商业及住宅领域。结合传统遗产和先锋创新,玩转感觉,混合强烈对比,融合法式设计专长和东方文化影响,Dariel Studio 旨在将现实转化成调动感官享受的体验。
Dariel Studio is a multi-award winning interior design company founded in Shanghai in 2006 by French Designer Thomas Dariel. Since its establishment, Dariel Studio has completed over 60 projects of the highest quality in the main areas of design: hospitality, commercial and residential. Dariel Studio aims to transform reality into a five-sense emotional experience. By confronting heritage and cutting-edge innovations, playing with sensations, mixing opposites and incorporating French design expertise with Eastern cultural influence.

