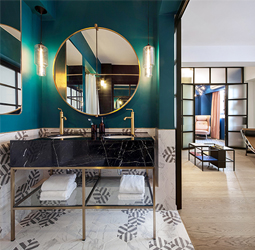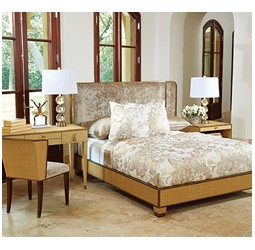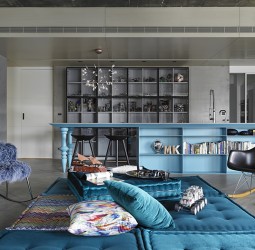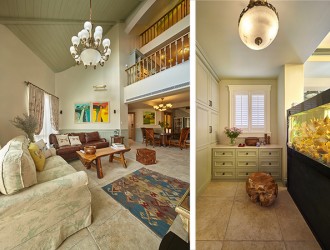五间房间五种性格
原有存在木结构遭腐蚀、强度破坏、空间压抑灰暗等明显不足,院内更是私搭乱建出各种房间,蚕食了本来开敞的院子。院子新的功能使命是一个小型精品民宿,设计者首先希望恢复四合院的精髓,创造一个豁然开朗的院子,把枣树、阳光以及使用者的各种活动装进去。两个L型房间的布局帮助设计师实现了这一空间,沿街的北房与东房是一个公共客厅连带两个客房,南房与西房被分成三间不同大小的客房。并以京剧特有的角色生旦净末丑来命名这5间不同性格的房间。
以结构构建自然,体现品质
为了营造内合院传统自然的氛围,设计者选用了竹钢作为外围护和立面的主要材料。竹钢是一种高性能竹基纤维复合材料,具有绿色环保,强度高,加工性好的特点,最重要是它既可以作为结构承重构件,同时也可以直接作为外饰面。颜色和质地都好过与后期加上去的装饰材料。内院立面大面积玻璃和竹木材质构成了充满现代主义的简洁构图,表达了设计者对传统的尊重,对自然的追求和对居住品质的追求。
在改造过程中设计者保留了老屋结构性的屋架,增加了檩条,全屋更换了防水和屋面瓦。南房和西房在原有标高基础上下降了60cm,与东、北房标高一致,并保持屋脊高度不变,这样一来西、南房增加了室内净高,设计者利用增加的高度在两个客房做了夹层,增加了客房的趣味性。
旧城区老房子里的内部改造总能对社会人群形成极大的吸引力。它的最大价值不仅在于住宿,而在于展示了一个新旧结合的可能性,为老城更新赐予了更高的信心,勾勒出了北京旧城更新的前景。
1 background
The project is located in Beijing Dongcheng District old courtyards area. It is a standard of traditional courtyard. The owner family is local residents, the three generations of people living in the yard for more than 40 years,They lovethe jujube tree in the yard very much.
2 conception
The original structure was corrosion, damaged. All kind of stuff occupied the original opened courtyard. The new function of the yard is a small Boutique Hostel, the first ideaof designer isbring back essence of Beijing courtyard, creating a courtyard full of sunshinewith the jujube tree, and user's activities. Two L layout to help designers to achieve this space, North and east wing is a public living room with two bedrooms, the South west wing is divided into three different size bedrooms. Designer use Peking Opera to name the 5 rooms for their different personalities.
3 material
In order to create traditional and natural atmosphere, designer chose bamboo as the main material ofexterior facade. It is a kind of high performance bamboo fiber composite material, which has the characteristics of green environmental protection, high strength and good processability. Color and texture are better than decorative materials. Glass and bamboo material constitute a simple composition of modernism, designershow his respect to tradition and natural.
4 construction
In the construction process designer retained the old roof structural, added purlin, replace waterproof and roofing tile. Designer The designer reduced the South-East wing`s original ground height, to keep same height with other rooms. And get chance to create one more floor in the heightened internal space.
5 project value
Renovation in Beijing old town alwayshas great attraction for people. It is not only a place of accommodation, but to show the possibility of old city update. To restore confidence of Beijing old city.
Architects: Total Architecture
Location: XiyangweiHutongBeijing, China
Project Year: 2016/10-2017/2
Type: Renovation
Architect in Charge: Shang Yi
Area: 230 m2
Photographs: Rjing-Photo





