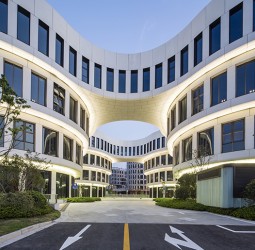建筑设计:Aisaka Architects’Atelier
主设计师:Kensuke Aisaka
摄影:Shigeo Ogawa
地址:Funabashi, Chiba
用途:Nursery school
占地面积:2,051.59m2
建筑面积:1,067.41m2
环绕土地、水、绿地的环形建筑空间结构
Circular ring shaped structure around the soil, water and green
这个高两层,拥有层叠屋顶花园的环形结构幼儿园位于日本船桥市。设计将为160个儿童提供既能充分与自然交流,同时也让家长与员工无需时刻牵挂的安全的活动空间。
A nursery school of two-story building with rooftop terrace features 3-dimensional and circuit style structure located in Funabashi city. The concept of its design is to provide enough space for 160 children to play around in the nature and also for all their parents and nursery staff to feel safe.
入口步道空间位于建筑南侧,而其余空间都被幼儿园功能充分利用。员工办公室及厨房等后勤空间被设置在入口空间与幼儿园教学空间之间,这样能够同时保障空间使用功能的纯粹与幼儿活动空间的安全性。建筑中设庭院,外边则环绕着高大的乔木,开敞的室外平台、坡道、台阶等活动空间分散在屋顶各处,一座长长的栈桥将在中间连接其建筑两侧,环形流线空间不仅能够给儿童提供丰富有趣的活动空间,同时在紧急情况下也能迅速地疏散人流。
The south quarter of the site is used for entrance walkway, and the rest of the part is for nursery space. Placing rooms for office staff, nursery staff and cook educations on the border between entrance and nursery space achieves both simplicity and security. We designed the circular ring shaped structure that provides enjoyable playground for children and easy access to escape route in case of emergency, having the courtyard in the middle, planting trees along the outer edge, and installing the deck, slopes, stairs, and the bridge along the circle between them.
四边形墙壁和屋顶坚实稳固,给身处其中的儿童提供了无尽的安全感,让他们放心的玩耍。而环绕内院的走廊被出挑的屋顶所覆盖,为孩子遮风避雨,免去家长的无谓担忧。同时,这种半室外的交通空间也为繁忙的家长节省了穿、脱鞋的时间,保证他们能够在幼儿园员工的帮助下迅速地接送孩子。
Covered with the solid trapezoid-shape wall and roof outside, its overall structure achieves to protect children’s pleasure with its strength. Its O-shaped building surrounding the courtyard with outside corridor with eaves for weather protection also provides comfort and a sense of safety to adults. This structure helps busy parents to drop and pick up their children quickly without taking off shoes and nursery staff to help each other on the other side.
每层的室外空间不仅开敞通透,同时也充满了趣味。阳光灿烂的大空间或阴凉的角落,高屋檐与狭长的走道空间,自然缓坡与小山包,以及由于空间方向和高度改变而产生的各种虚空间,丰富的变化都让儿童在一年中都不会感到乏味。种满植被的内院不仅促进了空气的流通,同时也培养了儿童对于自然的热爱。
Outer space of each floor provides not just open space outside, but also various changes, such as sunny spot and shade, higher eaves and narrower space under eaves, slopes, hills and cavities produced by changing the direction and the height of floors and roofs, so that children to spend the whole year here do not get bored. The half-circle-shaped spot garden to help ventilation also nurtures children’s affection to the nature by planting greens in the center.
建筑的设计还充分考虑了饮食教育的内容。无论是屋顶露台的蔬菜园,还是一层以玻璃幕墙与走廊分隔的厨房都能够激发儿童对于食物的喜爱与兴趣。同时,较低的厨房室内地平不仅能够让孩子们更方便地观察厨房的工作过程,也让里面的工作人员也能在准备食物的同时监管内院孩子们的活动情况。
From the perspective of dietary education to develop children’s appreciation and interest toward food, we place the vegetable garden on the rooftop and glass-walled kitchen on the first floor. The floor level of kitchen is settled lower to let children look into kitchen, in the same time, it is able to keep an eye on the courtyard in a cross shape to compensate for blind spot from the office.
环境规划
Environmental Plan
为了实现建筑节能,建筑师应用了屋檐来控制阳光照射,天井花园提升了建筑的通风能力,屋顶的甲板与蔬菜花园加强了屋顶的隔热保温,利用地热能供暖的地表管道采暖系统,二次利用雨水的内院水塘与小溪以及能够循环电能的太阳能板。而儿童在耳濡目染之间,也能学到关于植被、风、雨的形成等等自然现象的各种知识。
For thorough energy saving, we adopt the eaves to control sunlight, the spot garden to improve ventilation, the rooftop deck and vegetable garden for heat insulating of rooftop, Earth Tube heating system to use geothermal heat, the river and the pond to reuse the rainwater, and solar panels to produce circulating power. Watching these structures in daily life, children can learn about “the nature” including phenomenon about plants or the wind and rain.
细节设计
Detailed Design
墙与围栏等细节处的圆形倒角一方面是出于安全的考虑,另一方面出于对光的利用,让天光或室内光柔和照射到建筑各角落。圆角矩形的内院花园也将通过中心的绿色植物吸引孩子们的注意力,激发他们对自然的热爱。
Round chamfering was done for walls and railings necessary for safety reasons and also for the edge of light and skylight in every part of the building using it as a motif of design. The half-circle-shaped spot garden brings children the affection to the nature by catching their attention to the green planted in the center.
内部与外部空间的装饰
Finishing work of Interior and Exterior
为了让孩子们有机会学习到各种建材的名字以及其自然属性,无论木头、钢铁或是石材,设计中的用材都尽量保持了其原真性。为了起到寓教于乐的效果,设计并不一味采用三原色来作为主体颜色,而对各种空间采用三围的基础颜色结构来提供更加多元、冲突的空间感受。
In order to give children the opportunity to learn the name of materials with feeling its original texture in the same time, we try to use “wood as wood-like, steel as steel-like and stone as stone-like” to keep the original texture of each material. From this perspective, we didn’t use the primary colors. Instead, we exploit the 3-dimensional and so-called “primary color-like” structure to provide contrasting experience using the various spatial features and environment.
设计理念:”Amane”
Amane在日语中意为“圆”或“环绕”,设计师希望设计能够让儿童充分感受到环抱大自然的恩赐,同时也代表着环抱绿色的建筑空间设计。儿童将自如地在建筑与自然中活动,任意感受身边事物,培养他们的感知与思考的能力。
“Amane” is one of the Japanese kanji that stands for “round,” “around” or “all-around”, which represents the wish of the nursery school to let children feel the blessing of the all-around nature and also its architectural feature of circular shape around the woods. We wish that children can go around both inside and outside of the building, feeling everything around here, and nourish their sensibility and ability to think.


